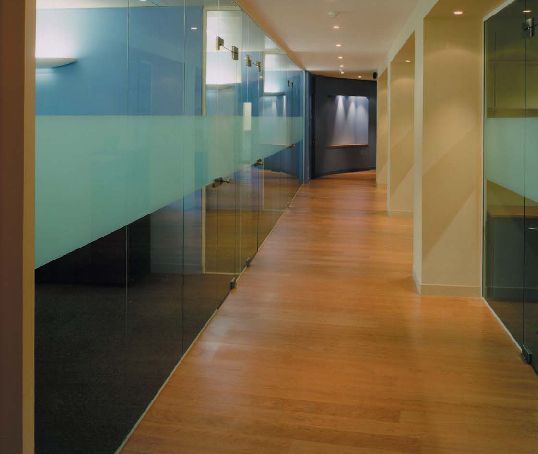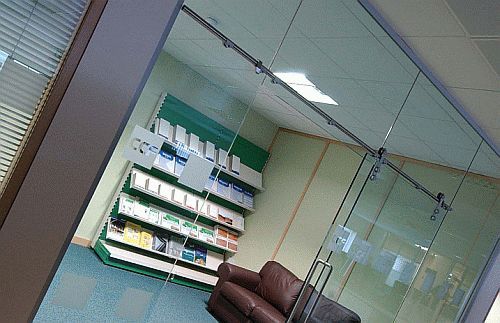Clarity Glass Partition System
Single Glazed Partitioning System
Clarity frame less floor-to-ceiling glass partitioning lets natural light flood into a building. This is the minimalist glazing system that produces the sleekest designs, while making the most of a free natural resource. Clarity doesn’t just look good, it is good – for the occupants of a building and for the energy bills of building owners. A clear winner – on both looks and efficiency, Clarity turns an office into a beacon of practical and everyday efficiency.
- Minimalist frameless design
- Work with natural daylight
- Uninterrupted views
- Single or double-glazing for heat and sound insulation
- Unlimited choice of styles and designs for privacy detailing
- Integral blinds on double-glazed systems for extra privacy
- Relocatable when installed using dry joints
- Choice of flat or curved glass
Create a light and airy working environment
Clarity takes away dark passages and anonymous corridors. The entire office enjoys its share of natural daylight. With a range of colours for floor and ceiling channels, Clarity
fits well with existing design schemes. There are plenty of other options too, for frosting effects that add detail and signal the presence of clear glass for safety purposes. Clarity can be decorated in any number of ways including corporate branding, product logos and office badging.
Best of all, there are no frames to obscure the view. Clarity is simple, uninterrupted wall-to-wall, floor-to-ceiling glass.
Light like no other – frameless glass partitioning brings daylight into the heart of a building
- A layout to suit every working environment
- The finished look of Clarity is endlessly variable.
- Clarity can be joined to solid walls or standard partitioning for a
- part-glass – part-solid effect.
Individual glazing panels can be laid in straight lines for a linear look or at angles for a faceted effect, while curved glass panels create a futuristic look.
There are a variety of options for doors too: they can be hinged or sliding, framed or frameless. For door furniture, choose stainless steel or coloured fixtures to complement existing design schemes.
- Double-glazed Clarity keeps warmth in and noise levels down.
- Integral blinds (double-glazed units only) provide visual privacy.
- The choice of joints affects the look and adaptability of Clarity.
Silicone joints give a sleek finish, while transparent PVC joints mean that Clarity can be dismantled and relocated elsewhere.
Five simple steps to bathing an office in natural light Choosing Clarity for an office couldn’t be easier. There are very few design decisions required, but if you’re not sure what’s
best for your circumstances speak to us.
- BS4800 and RAL colours not listed are also available.
- Clarity is supplied in two gauges of toughened glass: 10mm for glazing panels up to 2,500mm high
- 12mm for glazing panels over 2,500mm high.
- Choose traditional clear silicone for neat, seemingly joint-free glazing, or transparent PVC for glazing joints that can be later dismantled should you want to relocate the system.
Please call 0845 124 9955 for the latest prices and information or use the Contact Us form if outside UK Office Hours





